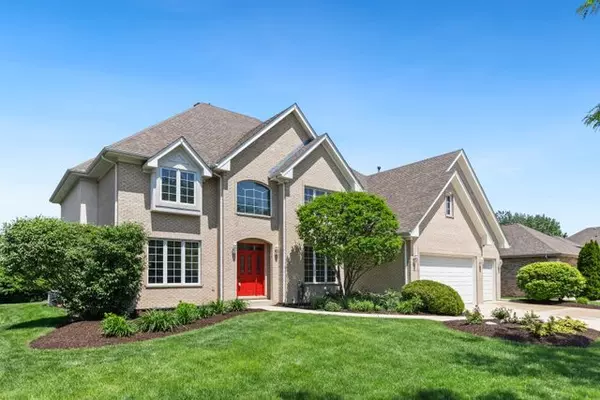For more information regarding the value of a property, please contact us for a free consultation.
10898 Pioneer Trail Frankfort, IL 60423
Want to know what your home might be worth? Contact us for a FREE valuation!

Our team is ready to help you sell your home for the highest possible price ASAP
Key Details
Sold Price $625,000
Property Type Single Family Home
Sub Type Detached Single
Listing Status Sold
Purchase Type For Sale
Square Footage 3,909 sqft
Price per Sqft $159
Subdivision Settlers Pond
MLS Listing ID 12054466
Sold Date 09/12/24
Bedrooms 5
Full Baths 4
HOA Fees $20/ann
Year Built 1998
Annual Tax Amount $15,993
Tax Year 2022
Lot Size 0.310 Acres
Lot Dimensions 91X150
Property Description
Don't miss this 5 bedroom - 4 full bath home in desirable Settlers Pond of Frankfort! Main level bedroom/office and full bath with shower. Enjoy meals in this eat-in kitchen with white cabinetry, stainless steel appliances, granite countertops and spacious center island. Large walk in pantry. Huge formal dining plus a butlers pantry. Newer hardwood flooring through the main level. The open concept with a 2 story family room with a gorgeous brick fireplace. Main level with formal living/sitting room, plus bedroom and a full bathroom. Main level laundry with side door access. The double staircase leads to the beautiful owner's suite with walk-in closet and private spa-like bath. The 2nd level also offers a full Jack-n-Jill bath between 2 bedrooms along with another full hall bathroom. Large unfinished basement with back-up battery sump pump. Relax on the back patio that overlooks the large and private yard with lush landscaping, mature trees, garden beds and serene pond views. Dual heating and A/C units. Recent improvements include a newer upper level furnace and A/C and hot water heater. Great location, close to shopping, dining, parks, Old Plank Trail, Lincoln Way schools, and downtown Frankfort! Come see today!
Location
State IL
County Will
Community Park, Lake, Curbs, Sidewalks, Street Lights, Street Paved
Rooms
Basement Full
Interior
Interior Features Vaulted/Cathedral Ceilings, Skylight(s), Hardwood Floors, First Floor Bedroom, First Floor Full Bath, Built-in Features, Walk-In Closet(s)
Heating Natural Gas, Forced Air
Cooling Central Air
Fireplaces Number 1
Fireplaces Type Attached Fireplace Doors/Screen, Gas Log, Gas Starter
Fireplace Y
Appliance Double Oven, Microwave, Dishwasher, Refrigerator, Washer, Dryer, Disposal, Cooktop, Built-In Oven, Range Hood, Water Softener Owned
Laundry Electric Dryer Hookup, In Unit, Sink
Exterior
Exterior Feature Patio, Porch
Parking Features Attached
Garage Spaces 3.0
View Y/N true
Roof Type Asphalt
Building
Story 2 Stories
Foundation Concrete Perimeter
Sewer Public Sewer
Water Community Well
New Construction false
Schools
Elementary Schools Grand Prairie Elementary School
Middle Schools Chelsea Elementary School
High Schools Lincoln-Way East High School
School District 157C, 157C, 210
Others
HOA Fee Include Other
Ownership Fee Simple w/ HO Assn.
Special Listing Condition None
Read Less
© 2024 Listings courtesy of MRED as distributed by MLS GRID. All Rights Reserved.
Bought with Brittany Landenberger • Landen Home Realty, LLC
GET MORE INFORMATION




